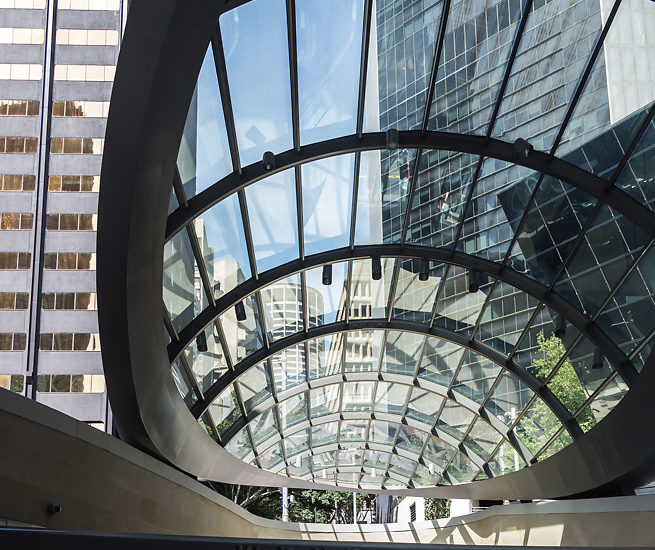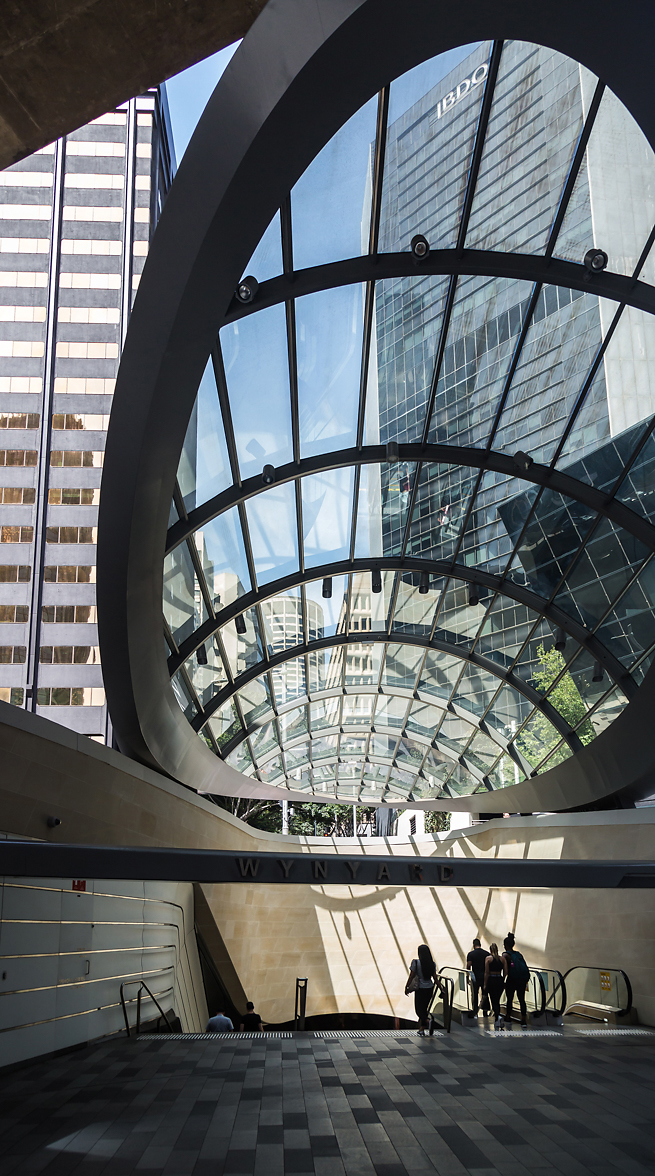A good example of geometric minimalism is the Wynyard Walk Tunnel Canopy.
Geometric shapes and minimalist styles are a popular trend for 2021 amongst creatives.
The glass area of the Wynyard Walk Tunnel Canopy is impressive, filtering natural light down onto commuters.
By underexposing 1.5 stops, the details of the sky and office buildings are kept.
The architects for this creative project were Woods Baghot.
Engineers Taylor Thompson Whitting designed the steel structure canopy.
Part of the design concept was to create quality for the customer journey and it certainly lived up to it.
It cuts the walk from Wynyard station to the Barangaroo waterfront from 15 minutes down to six minutes.

